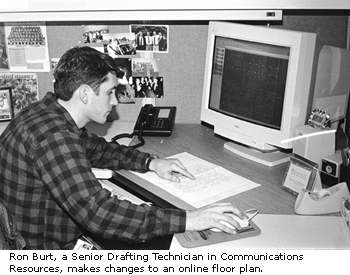
Online Floor Plans Gain Popularity
by Matthew Matuszak, Communications ResourcesWhen Sharie Sprague, a technology support coordinator (TSC) in the Chancellor's Office, needs to identify or verify the location of NAMs (Network Access Modules) in Mrak Hall, she views and prints this information from an online campus resource. "I use the maps periodically when I need actual NAM information or simply want to see the spatial layout of an area," said Sprague. "I've found the maps very useful, even when I simply want to view a large area with regard to space utilization."
The floor plans were added to the Communications Resources (CR) Web site in the spring of 1997 in an effort to expand access to NAM location information. The goal is to eventually develop a system that will allow campus staff who coordinate moves and installations of telephone and data connections to view the same information used by Communications Resources staff. CR technicians, for example, use the floor plans when they install a new NAM or reactivate service to an existing NAM.
The online plans already allow departmental network support staff who maintain their own records to crosscheck CR's records against their own system or to pull up information quickly. "It's saved trips out to sites for myself or my student assistant," said Ray Cabral, a programmer/analyst with the Division of Biological Sciences, who also maintains records of his own department's floor plans and room locations. "Sometimes it's easier just to go online to look something up," Cabral said.

The version of AutoCAD currently in use also contains a feature that allows each floor plan file to be converted into a Drawing Web Format (DWF), which can be accessed by Windows 95 or Windows NT system users once a free viewer plug-in from AutoDesk Inc. is downloaded. With the plug-in, users can print and size any area of a floor plan.
Tests are continually being conducted to open up access to the floor plans to other platforms, including Macintosh and Unix systems. CR Webmaster Erin Magers is keeping track of newly developed software that supports multiple platform users, and she's working on streamlining the site's search capabilities. A beta test of a Java-based CAD viewer for Macintosh and Unix platforms that began in January has been extended for at least another sixty days.
"These maps are proving useful for other things besides NAM issues," said Doug Decker, a TSC in the Graduate Studies Department. Decker reports that a colleague is using the maps to show room locations for meetings and other events.
Resources:
- Floor Plans:
- http://cr.ucdavis.edu/ (click "NAM Maps & Status" button)